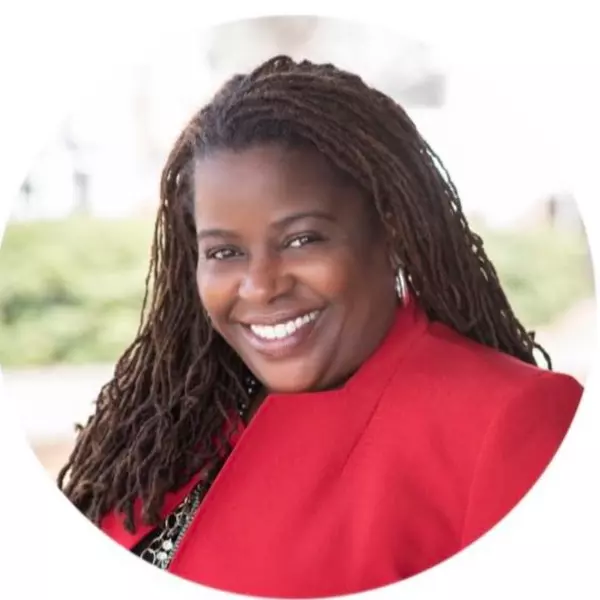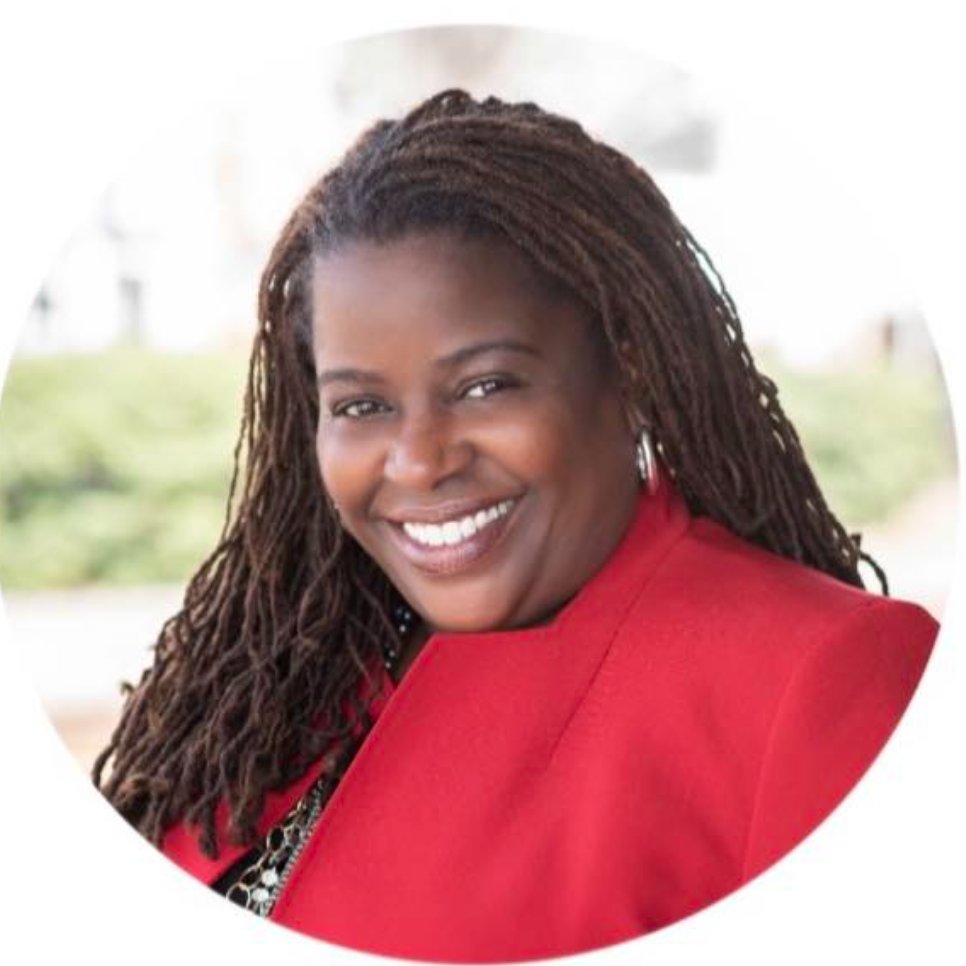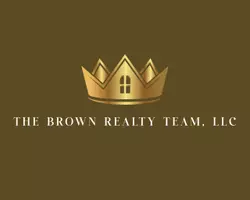
421 FARRAGUT ST NW Washington, DC 20011
3 Beds
4 Baths
2,400 SqFt
Open House
Sun Sep 14, 1:00pm - 4:00pm
UPDATED:
Key Details
Property Type Townhouse
Sub Type Interior Row/Townhouse
Listing Status Active
Purchase Type For Sale
Square Footage 2,400 sqft
Price per Sqft $395
Subdivision Petworth
MLS Listing ID DCDC2221700
Style Federal
Bedrooms 3
Full Baths 3
Half Baths 1
HOA Y/N N
Year Built 1931
Available Date 2025-09-13
Annual Tax Amount $5,263
Tax Year 2024
Lot Size 1,742 Sqft
Acres 0.04
Property Sub-Type Interior Row/Townhouse
Source BRIGHT
Property Description
Upstairs, the primary suite boasts a vaulted ceiling with exposed beam, dual closets, and a sleek en-suite bath with walk-in shower. Two additional bedrooms—one with a wall of windows and the other with a skylight—plus a second skylit bath and laundry/storage space offer both comfort and convenience.
The fully finished lower level expands the living options with a second kitchen, butcher block island, office nook, and a wide-open family room that opens to a covered patio. With a garage plus two tandem parking spaces and direct access from Kansas Ave., parking and practicality are at your doorstep.
A rare blend of modern design, generous proportions, and versatile living space—this home truly has it all.
Location
State DC
County Washington
Zoning R-3
Rooms
Other Rooms Living Room, Dining Room, Primary Bedroom, Bedroom 2, Bedroom 3, Kitchen, Great Room, Laundry, Office, Workshop, Bathroom 2, Bathroom 3, Primary Bathroom, Half Bath
Basement Connecting Stairway, Full, Fully Finished, Garage Access, Heated, Improved, Interior Access, Outside Entrance, Rear Entrance, Walkout Level
Interior
Interior Features 2nd Kitchen, Combination Kitchen/Living, Combination Dining/Living, Exposed Beams, Floor Plan - Open, Kitchen - Island, Primary Bath(s), Skylight(s)
Hot Water Electric
Heating Forced Air
Cooling Central A/C
Heat Source Natural Gas
Exterior
Parking Features Garage - Rear Entry
Garage Spaces 3.0
Water Access N
Accessibility None
Attached Garage 1
Total Parking Spaces 3
Garage Y
Building
Story 3
Foundation Slab
Sewer Public Sewer
Water Public
Architectural Style Federal
Level or Stories 3
Additional Building Above Grade, Below Grade
New Construction N
Schools
School District District Of Columbia Public Schools
Others
Senior Community No
Tax ID 3253//0036
Ownership Fee Simple
SqFt Source Estimated
Special Listing Condition Standard







