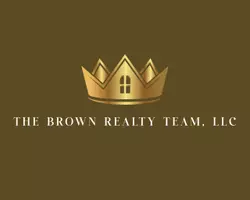1111 ARLINGTON BLVD #431 Arlington, VA 22209
2 Beds
1 Bath
884 SqFt
OPEN HOUSE
Sat Aug 02, 1:00pm - 3:00pm
Sun Aug 03, 1:00pm - 3:00pm
UPDATED:
Key Details
Property Type Condo
Sub Type Condo/Co-op
Listing Status Active
Purchase Type For Sale
Square Footage 884 sqft
Price per Sqft $299
Subdivision River Place
MLS Listing ID VAAR2061686
Style Contemporary
Bedrooms 2
Full Baths 1
Condo Fees $759/mo
HOA Y/N N
Abv Grd Liv Area 884
Year Built 1955
Annual Tax Amount $2,408
Tax Year 2024
Property Sub-Type Condo/Co-op
Source BRIGHT
Property Description
Living here means enjoying the best of both community and convenience. River Place offers a state-of-the-art fitness center with a sauna, steam room, and billiard table, a beautiful outdoor pool with Jacuzzi, party room, concierge services, on-site grocery store, and even a hair salon, all within a gated community with 24-hour security. For added peace of mind, a water shut-off valve was installed in the bathroom, so in the event of a plumbing issue, the water supply to the entire tier doesn't have to be shut off.
You're just one block from the Rosslyn Metro, which serves the Blue, Orange, and Silver lines—making commuting or exploring the city a breeze. Whether you're heading into DC for work, enjoying a walk along the river, or grabbing dinner nearby, everything is right at your fingertips. With 27 years remaining on the land lease and some of the lowest price-per-square-foot in Arlington, this is a great opportunity for both investors and anyone looking for a well-located place to call home.
Location
State VA
County Arlington
Zoning RA4.8
Rooms
Main Level Bedrooms 2
Interior
Interior Features Combination Dining/Living, Built-Ins, Window Treatments, Floor Plan - Traditional
Hot Water Natural Gas
Heating Forced Air
Cooling Central A/C
Equipment Dishwasher, Disposal, Oven/Range - Gas, Range Hood
Fireplace N
Window Features Double Pane,Screens
Appliance Dishwasher, Disposal, Oven/Range - Gas, Range Hood
Heat Source Natural Gas
Laundry Common
Exterior
Exterior Feature Balcony
Parking Features Other
Garage Spaces 1.0
Parking On Site 1
Utilities Available Cable TV Available
Amenities Available Beauty Salon, Community Center, Concierge, Convenience Store, Elevator, Exercise Room, Extra Storage, Party Room, Pool - Outdoor, Sauna, Security, Spa, Common Grounds, Gated Community
View Y/N N
Water Access N
Accessibility Elevator
Porch Balcony
Total Parking Spaces 1
Garage Y
Private Pool N
Building
Story 1
Unit Features Hi-Rise 9+ Floors
Sewer Public Sewer
Water Public
Architectural Style Contemporary
Level or Stories 1
Additional Building Above Grade, Below Grade
New Construction N
Schools
Elementary Schools Arlington Science Focus
Middle Schools Hb Woodlawn
High Schools Yorktown
School District Arlington County Public Schools
Others
Pets Allowed N
HOA Fee Include Air Conditioning,Custodial Services Maintenance,Electricity,Ext Bldg Maint,Gas,Heat,Management,Insurance,Pool(s),Recreation Facility,Reserve Funds,Road Maintenance,Sewer,Snow Removal,Trash,Underlying Mortgage,Water
Senior Community No
Tax ID 17-040-140
Ownership Cooperative
Security Features Desk in Lobby,Exterior Cameras,Fire Detection System,Surveillance Sys,Main Entrance Lock,Monitored,Security Gate,Sprinkler System - Indoor,24 hour security
Acceptable Financing Cash, Other
Horse Property N
Listing Terms Cash, Other
Financing Cash,Other
Special Listing Condition Standard
Virtual Tour https://www.zillow.com/view-imx/b96cf39b-bb29-47b5-a9e5-d86386973e7e?wl=true&setAttribution=mls&initialViewType=pano






